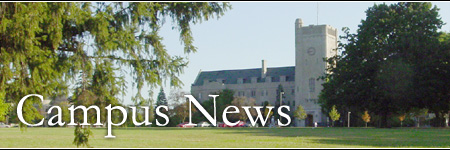
Published by Communications and Public Affairs (519) 824-4120, Ext. 56982 or 53338
Campus Bulletin
July 12, 2004
Summer construction update
Editor’s Note: Because @Guelph is not publishing during the summer, the following article is being posted to the website as a way to keep the University community informed and updated of ongoing construction on campus.
Summer is traditionally the busiest time of the year for construction projects at U of G, and this year is no exception. From steam line repairs to washroom renovations in the Athletics Centre to the construction of a faculty office building and a Biodiversity Institute, facilities across campus are being improved.
Construction will begin soon on a new Arts and Social Sciences Faculty Office Building, which will be located at the southeast corner of the MacKinnon Building. The structure will provide almost 90 new faculty offices and is slated for completion in December of 2005.
“Consistent with enrolment planning for the University, there has been significant growth in the arts and social sciences, both in the number of students and in the number of new faculty,” says Maureen Mancuso, vice-president (academic). “The new building will provide much-needed space for faculty offices and allow for some department and office repositioning within the MacKinnon Building.” While the building is under construction, some faculty from the College of Arts will be housed temporarily in the new Science Complex.
The first phase of the Science Complex, which includes research and teaching laboratories and faculty office space, will open as scheduled in September. People began moving into the building last week, and the process will continue throughout the summer. Board of Governors has given approval to move forward to the next step in the project — the demolition of the Chemistry and Microbiology Building — in preparation for Phase 2. Demolition work is expected to begin in the fall and continue until next March. Final decisions on Phase 2 have been postponed until December.
Construction and renovations are under way at OVC for a new magnetic resonance imaging facility funded by Pet Trust and the Canada Foundation for Innovation (CFI). The new facility, which will help veterinarians diagnose and treat such ailments as neurological disease, cancer and cardiovascular disease, will be operational this fall.
Construction will also begin on the Biodiversity Institute of Ontario on the west side of campus north of the Bovey Building near the Zoology annex. The institute, headed by zoology professor Paul Hebert and funded by the CFI, will develop innovative research programs in biodiversity science, and identify and protect endangered species.
A Chemical Management Centre is being built near the new Biodiversity Institute to create a safer environment for workers and allow the University to better collect, analyze, ship and report on waste.
Work is also continuing on an underground service tunnel extension from the front of the Food Science Building to a new distribution chamber that will service OVC. The work will be completed this summer.
Major upgrades are being made to the steam supply for several buildings and facilities across campus, including in front of the Food Science and Reynolds buildings. It is part of a two-year, $19.6-million project approved by the Board of Governors to address the most critical deferred maintenance issues on campus. “These improvements are being made to ensure continuity of essential utility services and to support important research initiatives,” says Bob Carter, executive director of Physical Resources. Plans are also being prepared to replace aging fuel oil tanks for boilers in the Central Utilities Plant. The projects are being financed using long-term borrowing.
Parking lots near the core of campus are being improved to enhance safety and expanded to provide about 100 new employee and visitor spaces, says Ian Weir, parking manager. New lighting is being installed in lot P6 (near the Gryphon Dome) and in the stairway that runs from the parking lot to the Athletics Centre. New lighting will also be put in lots P8 (located between Mountain and Prairie Halls); P11 (at the corner of South Ring and East Ring roads); and P10 (east of the Thornbrough Building).
As well, lot P8 is being expanded and turned into a visitors’ parking lot. In P11, new spaces will be added for annual permit holders and the entrance relocated. “We are working to relieve traffic congestion on South Ring Road,” Weir says. The roadway leading to the larger parking lots off East Ring Road will also be resurfaced. Weir hopes to add a sidewalk to the west side of East Ring Road and expand lot P9 (between Prairie and Maritime halls) to include an additional 40 spaces.
In the Athletics Centre, crews continue to make upgrades to the men’s washroom and locker room and the swimming pool. The work will be completed in early September.
In the Thornbrough Building, a state-of-the-art driving simulator funded by the CFI is being installed. The simulator will allow a team of researchers from four Ontario universities — headed by Profs. Lana Trick, Psychology, and Blair Nonnecke, Computing and Information Science — to test the efficiency of in-vehicle driving aids and to investigate variables that could affect driving performance.
The hospitality services area in Lennox/Addington Hall (the “L/A Pit”) is being refurbished and expanded, and other minor renovations and repairs are taking place at various residences, including the East Village Townhouses and Lambton Hall.
New and improved lighting will also be installed along Winegard Walk to enhance safety, funded by the Women’s Campus Safety Initiative.