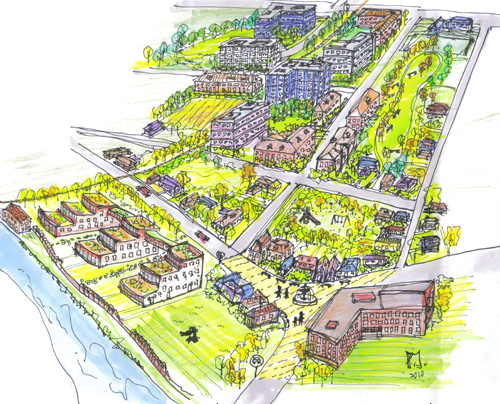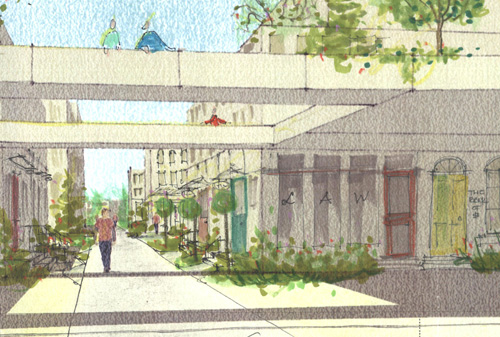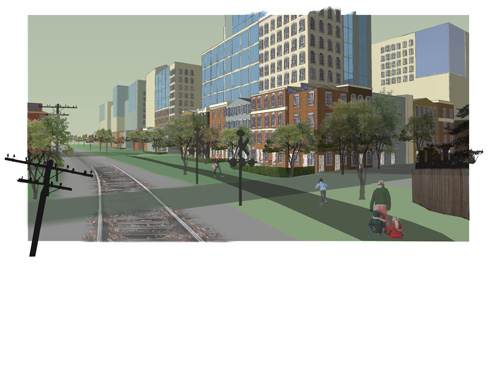Students Designing Ideas for Former Factory Site
November 26, 2010 - News Release
A new course project has University of Guelph landscape architecture students thinking big.
For the first time, students are working on developing designs for a prominent brownfield site on six acres near downtown Guelph.
Citizens, city staff, downtown merchants and the University community are invited to view designs created by 58 fourth-year students in the City Hall gallery Nov. 30.
From site surveys to stakeholder meetings to design development and presentation, the project gives students a taste of city development, said Prof. Lise Burcher, who teaches the fourth-year community design course.
“This is the first time students have been involved in a brownfield project of this size,” she said. “It’s also the first time students have truly collaborated with all the partners involved in a development project, including the neighbourhood association, architect planners and representatives from the downtown businesses. I think we have been able to model as closely as possible the real scenario of what is involved in a development project of this magnitude.”
The site, located next to the Speed River between Elizabeth and Alice streets, was formerly the home of the W.C. Wood manufacturing facility. The plant shut down last year.
“It was perfect timing because the land was recently bought by a developer, the city is looking at making the area part of the urban growth centre and the neighbourhood association is interested in helping with the development plan,” said Burcher.
This fall, her students surveyed the area and determined which designs best fit with the city’s desire for medium- to high-density housing.
“This site is unique in that it’s an area that was built up with industrial buildings and is surrounded by a large heritage wall, so few people in Guelph have actually travelled through the area and really seen it,” said Burcher. “The students’ general designs are focused on opening up the space while also allocating spots for medium- to high-density residential as well as smaller commercial spots.”
Students were asked to develop detailed designs within the area that met the needs of both the city and the neighbourhood group, called the Ward Residents' Association.
One challenge was finding ways to incorporate high-density housing without disrupting existing single-detached neighbourhoods surrounding the site, said Burcher.
“The development of this neighbourhood was very much an organic evolution that started with small-scale industrial, where people would run businesses out of the main floor of their homes. Over time, it eventually became an area of larger industrial mixed with residential, so trying to add something inherently different such as high-density housing can be difficult.”
Most of the designs include medium-rise multiple-housing units and townhomes as well as pedestrian pathways and courtyards to give the area a more open feeling, she said. The designs also include attractive streetscapes with small commercial buildings along the river such as cafés and related businesses to attract people daily.
“The actual development of the site is still a few years away, but I am sure the students’ designs will bring new ideas to the eventual development of the site.”



Contact:
Lise Burcher
School of Environmental Design and Rural Development
519-824-4120, Ext. 53986
lburcher@uoguelph.ca
For media questions, contact Communications and Public Affairs: Lori Bona Hunt, 519-824-4120, Ext. 53338, or lhunt@uoguelph.ca, or Deirdre Healey, Ext. 56982 or dhealey@uoguelph.ca.